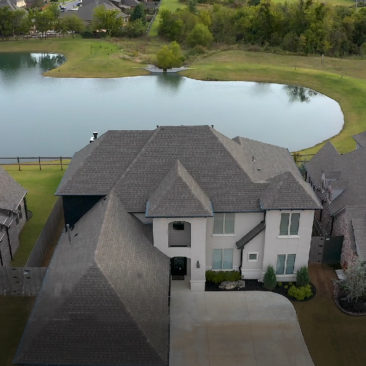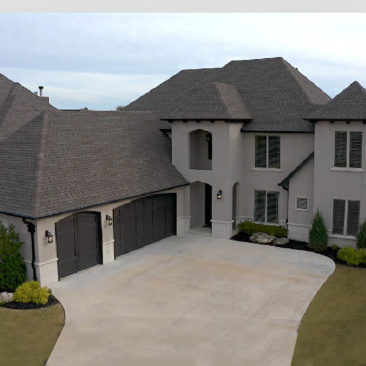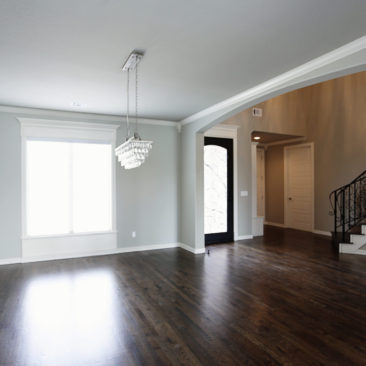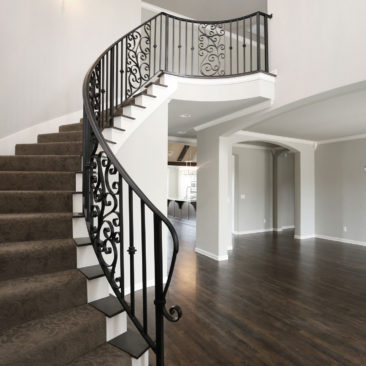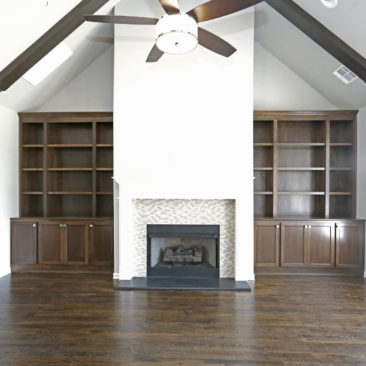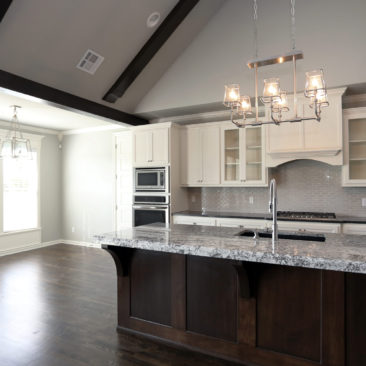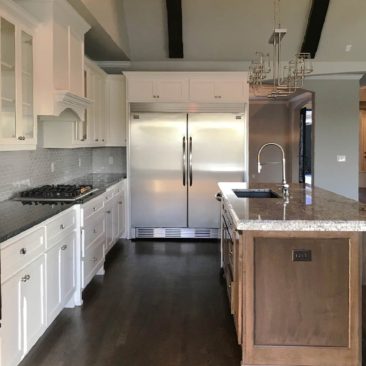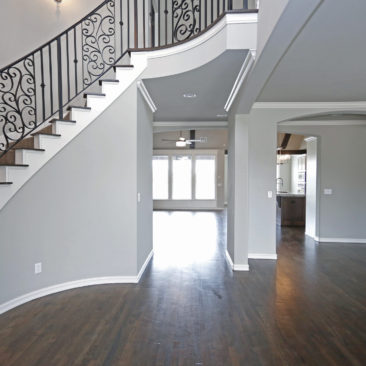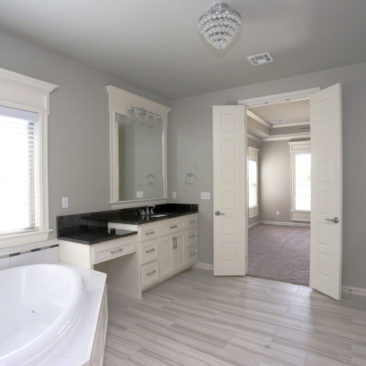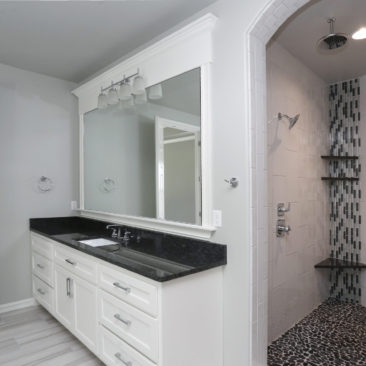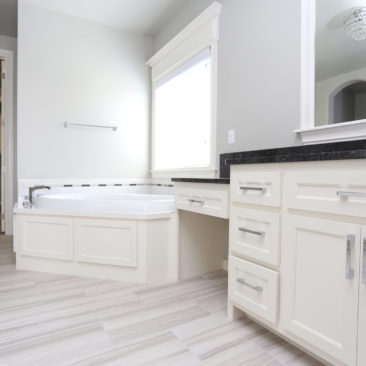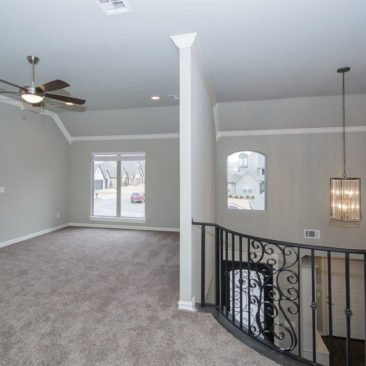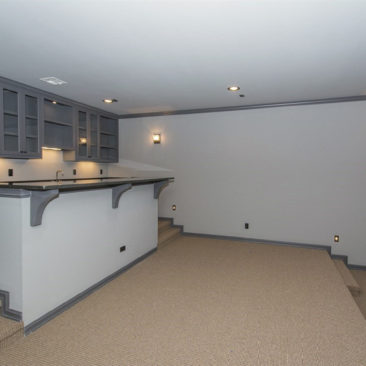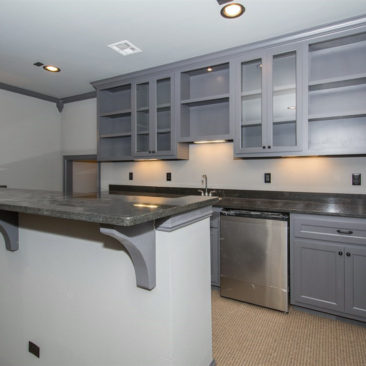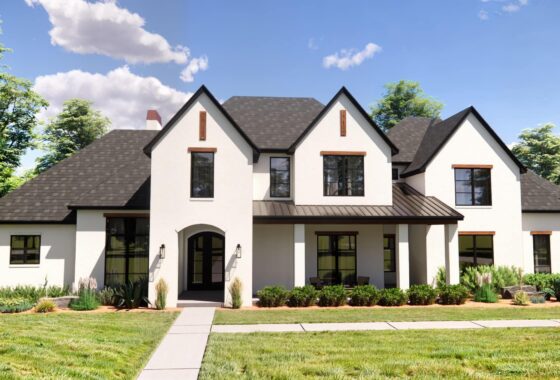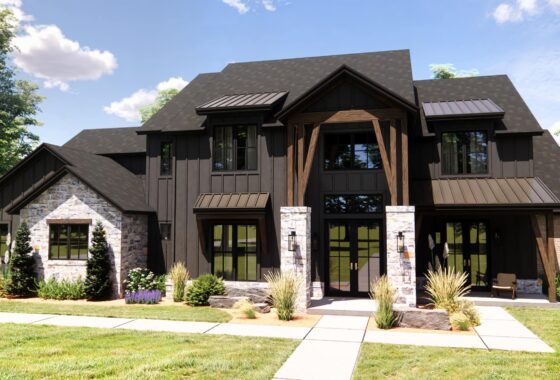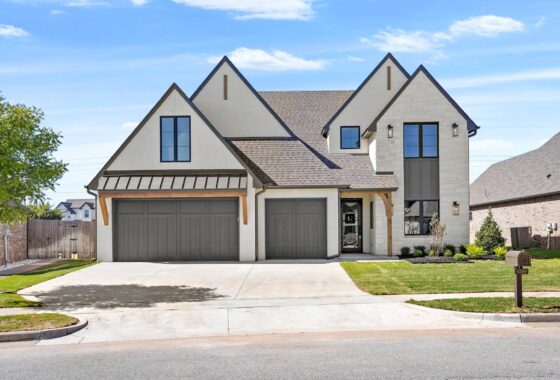E 45th Street, Tulsa, Oklahoma
- ADDRESS:
- E 45th Street
Tulsa, Oklahoma 74134
- BEDS:
- 4
- BATHS:
- 5
VIEWS. PRIVACY. ELEGANCE
STYLE & QUALITY YOU’VE COME TO EXPECT FROM SOUTHERN HOMES
Luxurious finishes, upgrades and water views take the center stage in this stunning home on a quiet cul-de-sac. Situated on one of the best lots in Sunset Hills, this must-see luxury home comes with 4 large bedrooms, 3 full and 2 half baths.
FLOORPLAN
The overall floor plan is perfect for entertaining inside and out, with all public spaces being connected. Large formal dining room can easily accommodate the longest table overlooking the grand custom iron winding staircase.
As you continue through the home, the grand foyer and formal dining opens up into a gorgeous living room with tall vaulted ceiling, fireplace and custom built-ins. The living room and nook windows offer unparalleled water views and plenty of natural light throughout the day.
The large kitchen features white cabinets with pullouts, gorgeous stained island, granite counters, and oversize AllFridge/ AllFreezer combo. The kitchen nook is rather large and is surrounded by windows on 2 sides.
HOME OFFICE & GUEST SUITE
A wide hallway leads you to the large home office, powder bath and a large guest suite. It feels separate and is not visible from the entry. The home office is flooded with natural light from two large windows and has a closet. The powder bath features a glamorous mirrored vanity. The downstairs guest bedroom features a large walk-in closet and a private tile bath.
MASTER SUITE
The Master suite is located on the other side of the home and features water views as well. The large Master Bath has oversize vanities, make-up vanity, rain-head shower and custom tile work. The bath connects to the large Master closet with built-ins that also connect to the utility room.
UPGRADES
There are numerous builder upgrades throughout this home. Some of our favorites are the 8’ interior doors, exquisite molding and casings around windows, and custom railing and front door. Others include 6cm granite edge, Oversized AllFridge/ All Freezer, among many others.
MOVIE NIGHT? GAME WATCHING PARTY?
As you make your way upstairs, your view opens up into a generously sized game room that connect to an amazing Theater Room. Pre-wired for surround sound, speakers, and projector, this room is set up to entertain! The platform can accommodate any time of theater seats. But, the big bar in the back of the room is the star of the show! There is a wall of cabinets that include a sink, a fridge, trash pullout and features granite counters. There is also a 2nd bartop allowing for a bar stool seating behind! Another bathroom is also in this theater room to accommodate your guests.
2 BEDROOMS
2 additional bedrooms upstairs featuring walk-in closets and are connected via Pullman Bath allowing for private sink areas.
IN NEED OF STORAGE?
No need to stress! The huge open attic space upstairs and the oversized 3-car garage will take care of that!
IF YOU ARE LOOKING FOR A NEW HOME IN TULSA, LOOK NO FURTHER! THIS HOME HAS THE LOCATION AND AMENITIES AT AN UNBELIEVABLE PRICE POINT!
CALL US TO SCHEDULE YOUR TOUR NOW!



